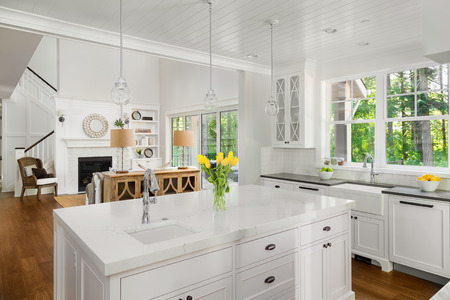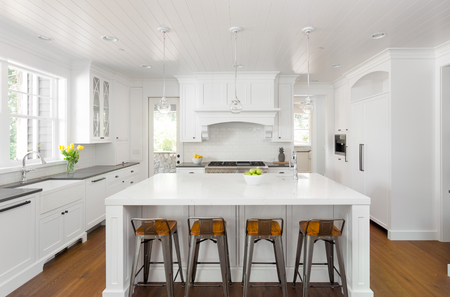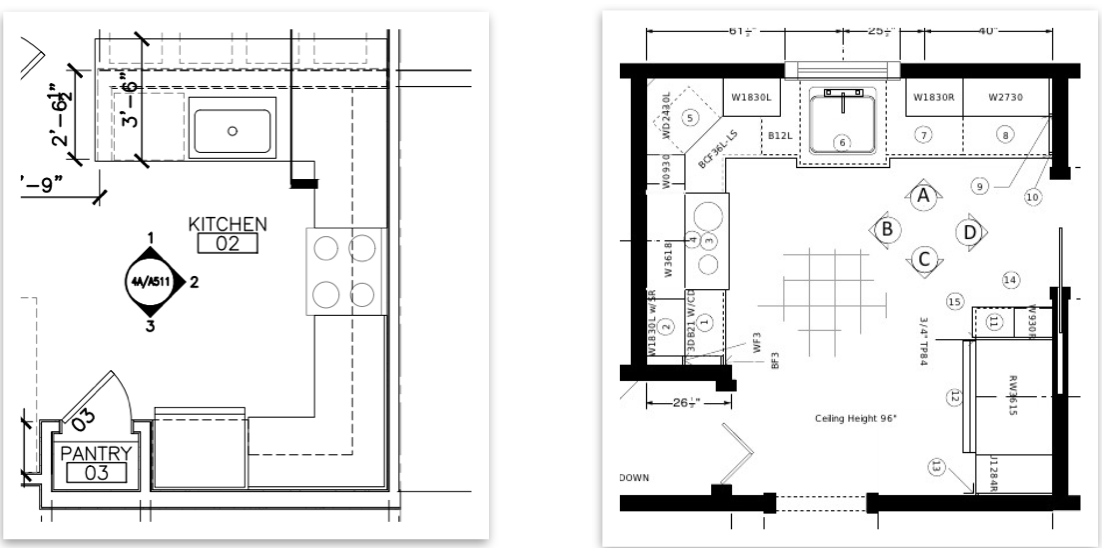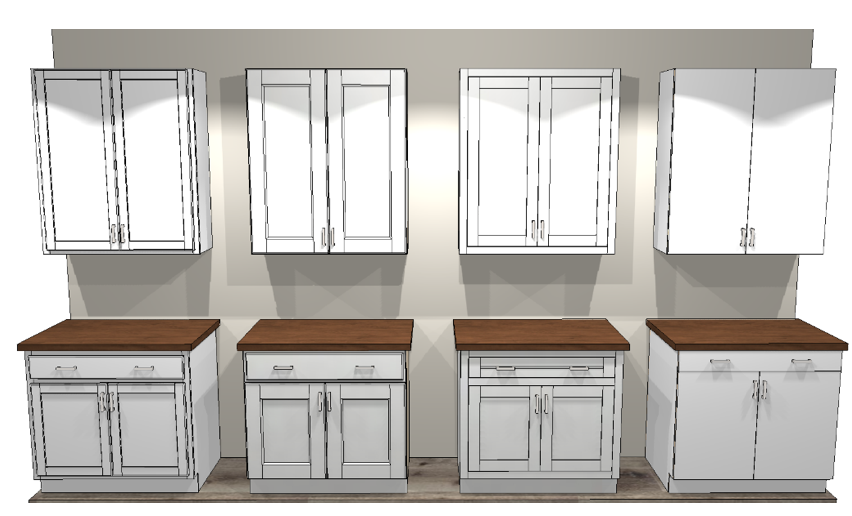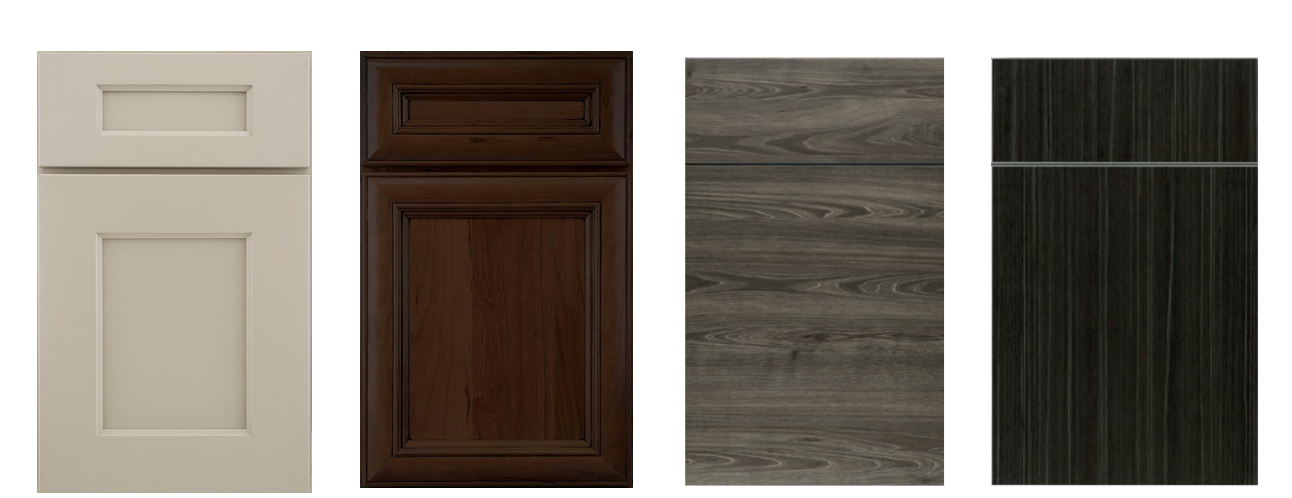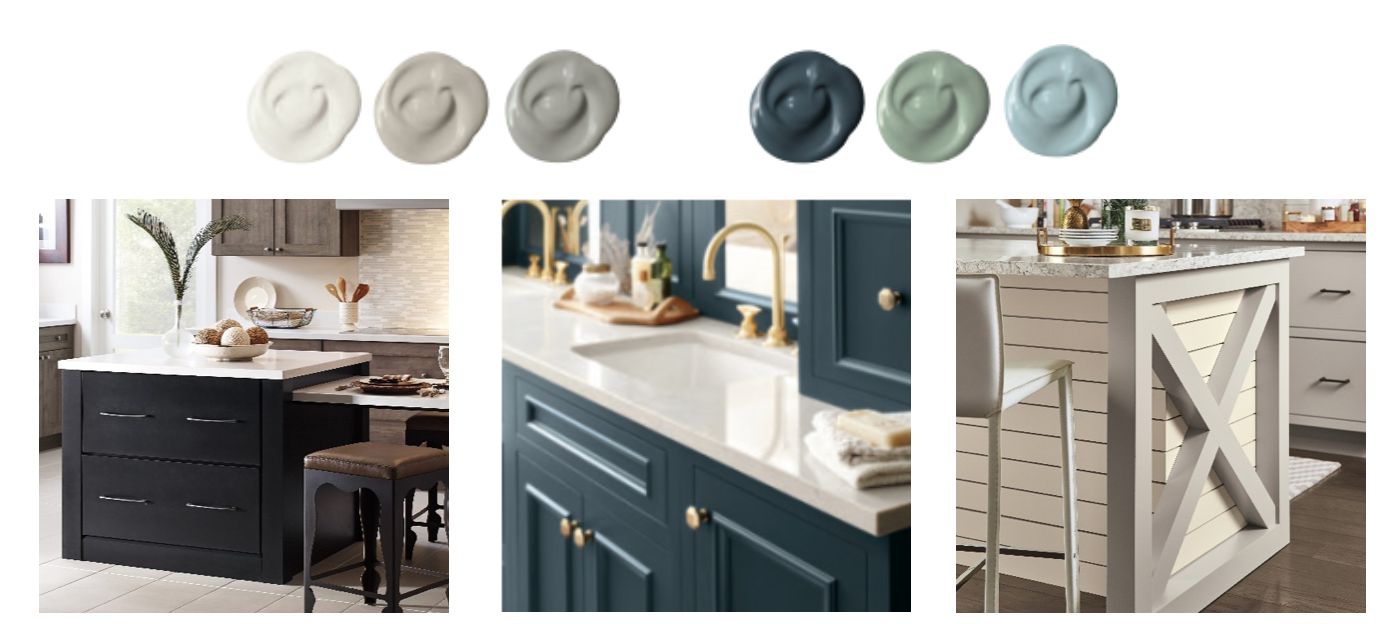
Beginning the design process can seem a little intimidating at first, but it is a new opportunity to express yourself through design. Whether you are redesigning, renovating or building a home from scratch, every design comes with its own set of circumstances. That is why it is essential to approach every design with an organized game plan for a successful finished product. Unfortunately, failing to plan can sometimes lead to unpreparedness and interruptions. Our team is dedicated to creating a pain-free process to help transform your home and bring your dream oasis to life. To help you stay prepared, here is everything you need to know when beginning the design process:
Envision
What do you want your design to say? Are you aiming for a comfortable oasis to entertain guests or chic and sleek fixtures to make your guests “ooh and ahh.” Simply put, at ICC Home, we want to bring your dreams to life. To help our expert sales staff fully grasp what you want to accomplish, we recommend bringing in some of your favorite ideas. You can explore our showroom or create a mood board to gain inspiration and gather ideas you want to incorporate in your design. You can create a mood board digitally by saving pictures or pinning ideas you are looking to replicate. Just be sure to find designs that feel tailored and expressive of you because the environment you create is a reflection of yourself.
Establish and Adapt
Next, you will want to establish a style you are looking to create. There are hundreds of design themes to use as references (Minimalism, Art Deco, Rustic, Modern, etc.). Create a budget and establish what the room’s purpose will be. After, you will want to find products that create your atmosphere and reestablish your purpose. But no need to worry, because we will help guide you in selecting the perfect colors, materials, flooring, cabinets, and more.
As a reminder, some products may not work in every atmosphere so you may need to adapt some planning. For example, you may not be able to put hardwood over a slab or knock down a support wall. Adapting your vision to work with your home’s blueprint and architecture can be an essential part of the design process.
Transform and Create
Next, in the process, we will begin to create and transform your home. By providing a one-stop-shop, we hope to create a smooth design process and keep you updated along the way. We understand that the remodeling process can be stressful, but we will create a pleasant experience with an expert team. Bringing your dreams to life is our goal.
This simple three-step process is all it takes. So, start collecting ideas today, and envision your dream home. Let us establish the plans together as we transform your home into a paradise.
