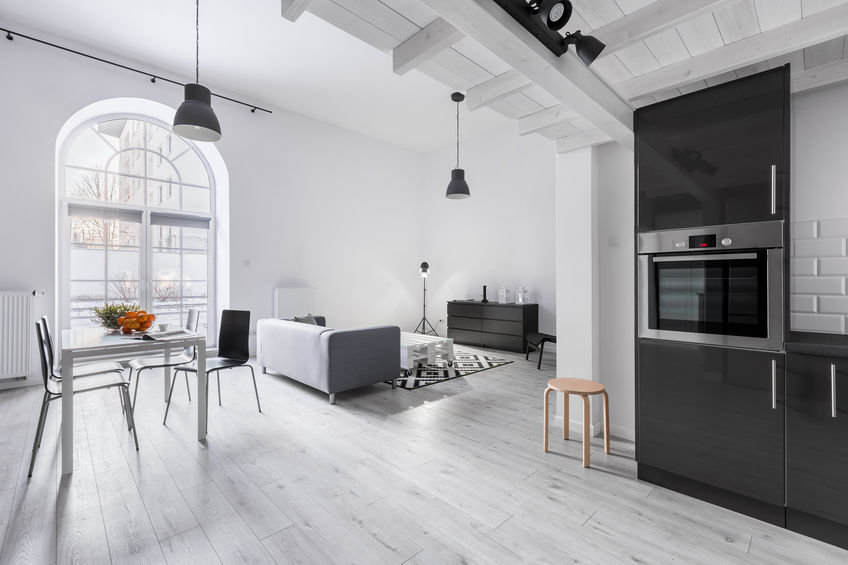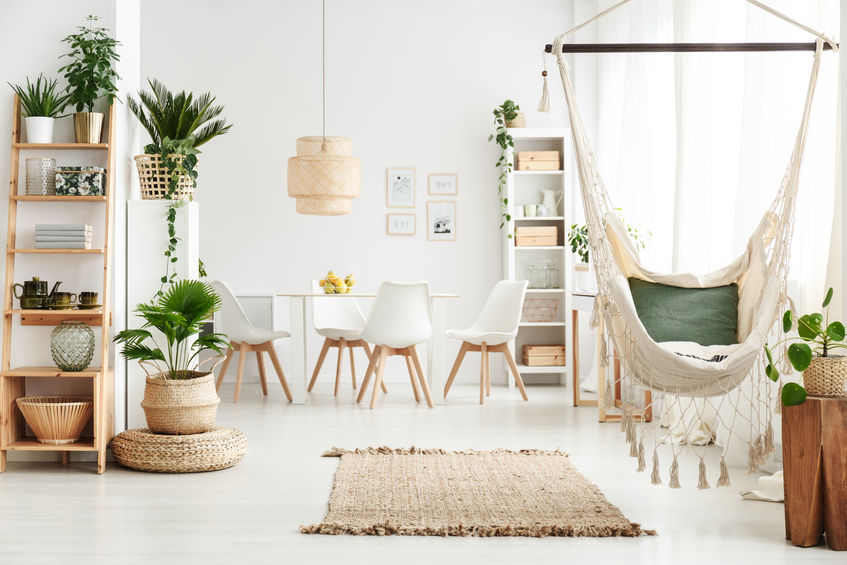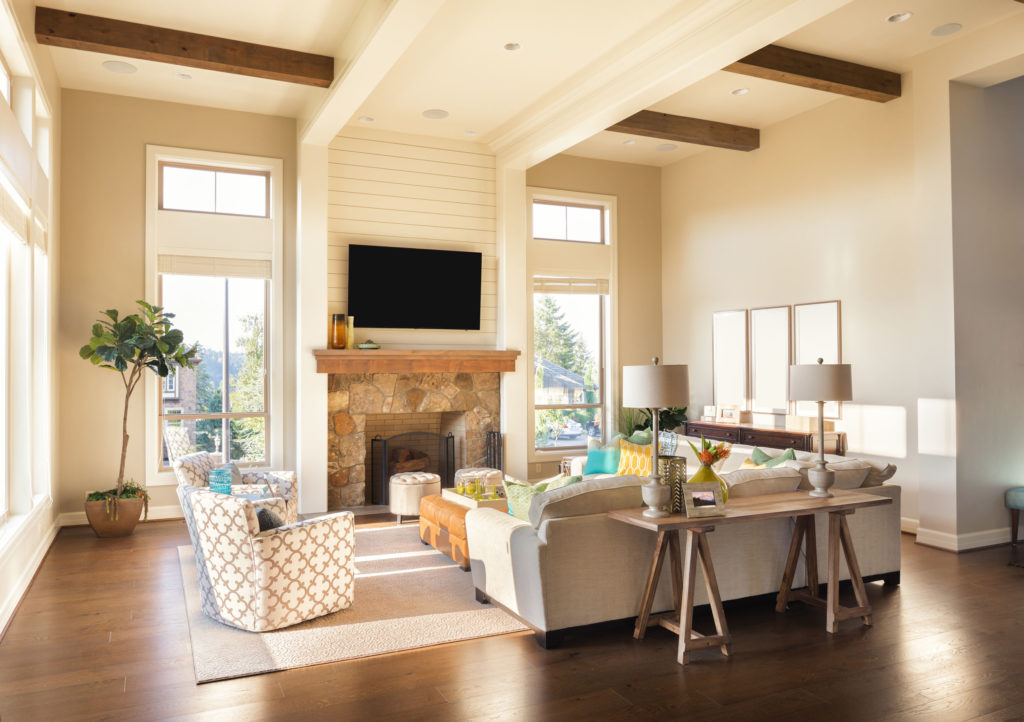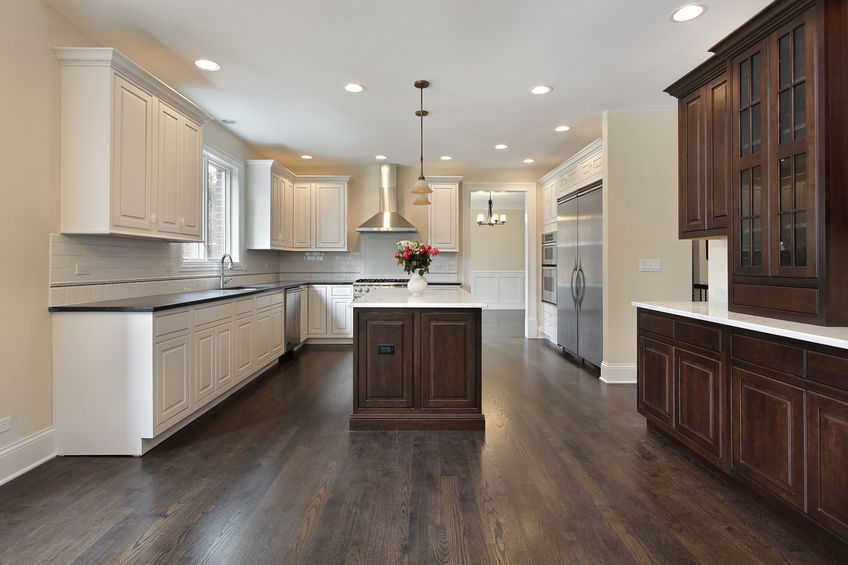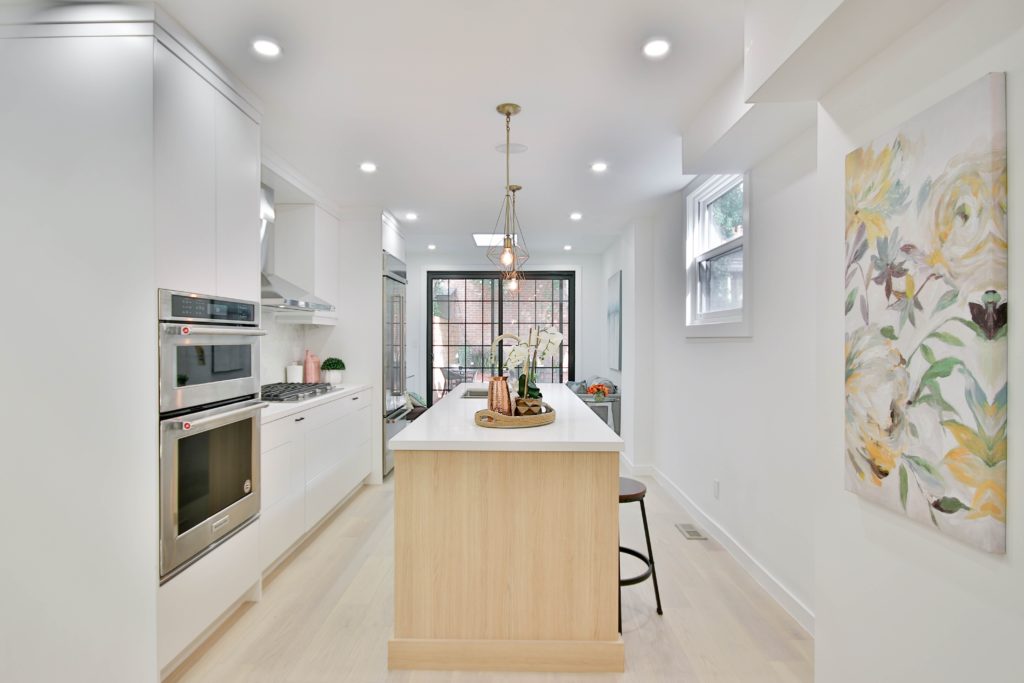
COVID-19 caused our showroom to change the way we initially interact with homeowners in Indianapolis. When stay-at-home orders were in place, we developed a system to have homeowners assist in the preliminary design of their new kitchens by teaching them how to measure the space accurately. We even created a template for homeowners to use for bathrooms as well.
Measuring space remotely and conducting initial interactions via video calls will continue into the foreseeable future because it saves time, is easy and convenient, and, most importantly, it works. Remote measuring involves:
- Measure the height of the space(s), from floor to ceiling, affected by the project. Note the measurement(s), with labels for each space, on the template.
- Identify any rooms and/or spaces directly above and directly below where the project would take place.
- Sketch a rough layout of the space(s) affected by the project on the template. It’s a grid format with each square representing one foot.
- Measure the overall dimensions from wall to wall of the entire space and note each wall’s measurements on the layout.
- Make a video of the space and take a 360-degree photo.
- Label all windows, doorways, and appliances on the grid.
- Measure the length, width, and height of an island or peninsula.
- Measure the width and height of all windows in the kitchen.
- Measure the width and height of all doors in the kitchen.
These measurements, videos, and images provide sufficient information to develop preliminary design concepts that we can present virtually or during an appointment at our showrooms. Before finalizing the overall design, our team will perform a final measurement to ensure a perfect fit.
If you are interested in creating a dream kitchen and bath and want to save time and effort and expedite the process by measuring and the space remotely for us, please call our showroom or email us for more information.
