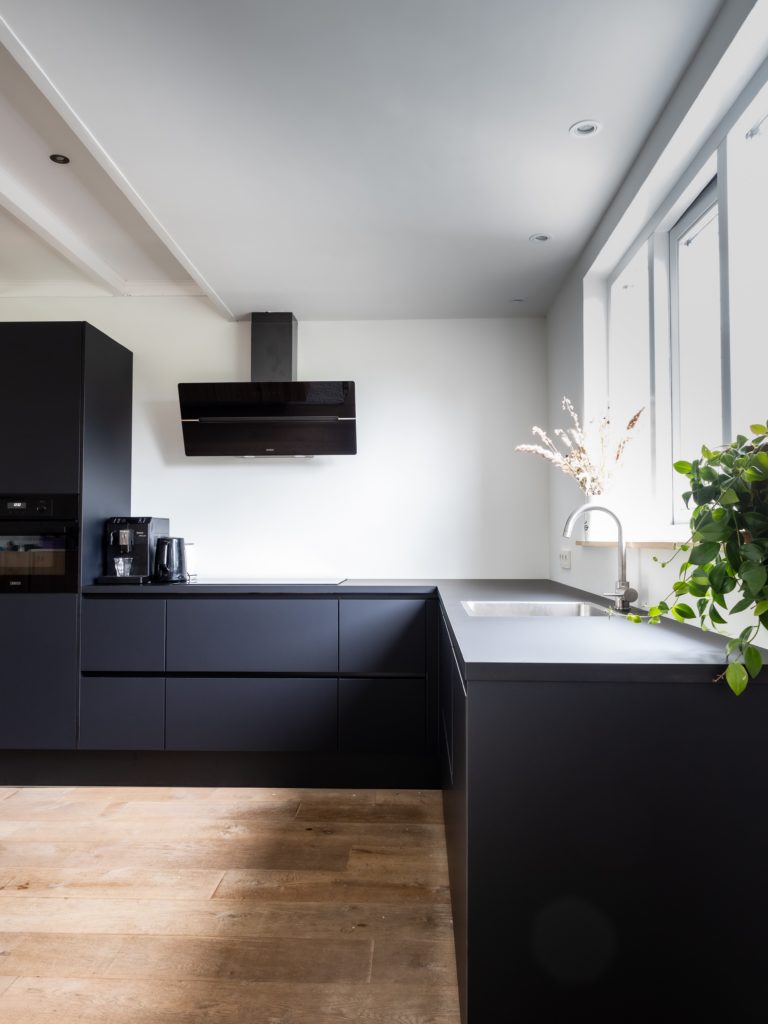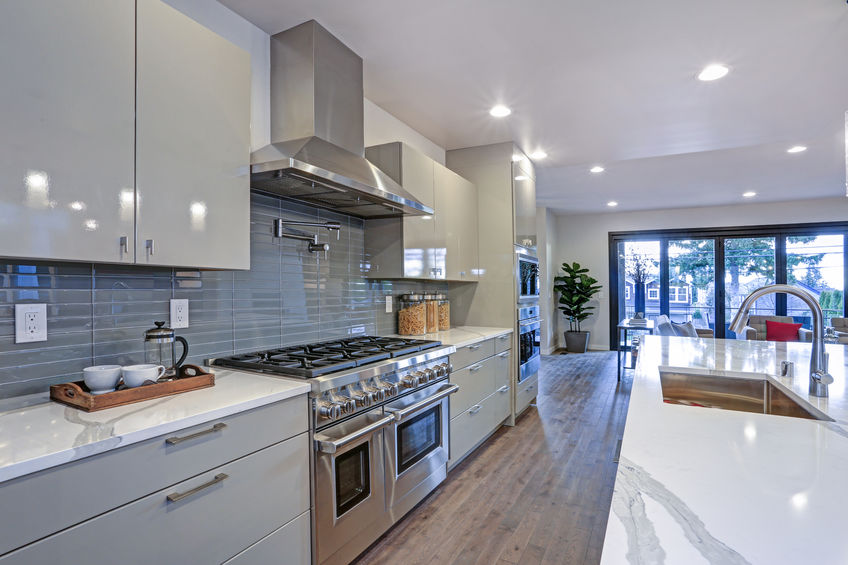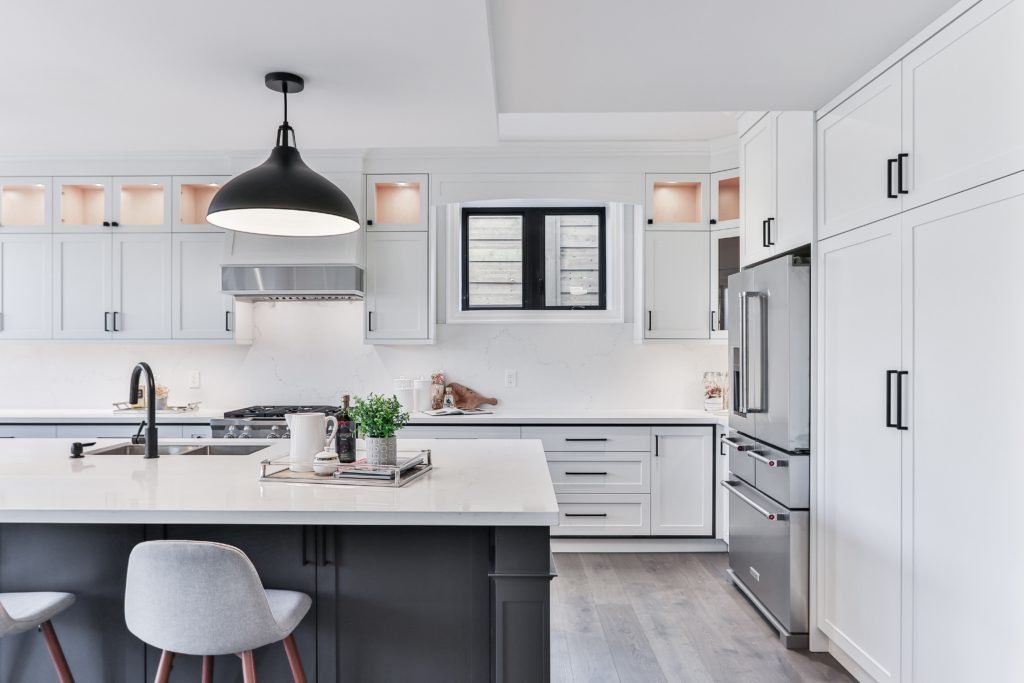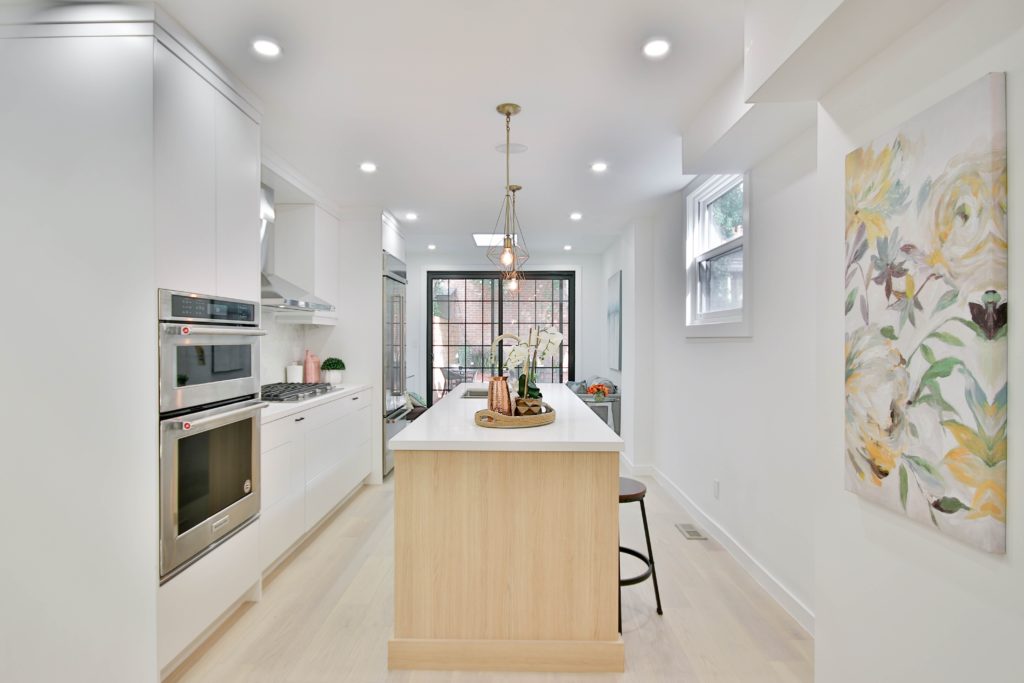
Health and wellness are top of mind among homeowners in Indianapolis, and many of our clients have expressed interest in creating healthier spaces in their homes. Key components of kitchens, baths that contribute to a healthier and more environmentally efficient home include:
- Material quality
- Airflow
- Effective lighting
- Thermal comfort
- Comfortable movement throughout the space
- Acoustical comfort
Material Quality
Cabinets, paints, hardware, countertops, floor and wall coverings and other materials you select for your new kitchen can contribute to a healthier space and lifestyle. We specify paints, glues, cabinets, and other materials with low to no volatile organic compounds for clients who want a more environmentally friendly and sustainable space. VOCs are chemicals found in many products used to build and maintain homes. Once the chemicals are in the home, they are released into the indoor air we breathe. Natural wood cabinets, stone countertops and glass backsplashes are all environmentally favorable.
Airflow
A healthy kitchen needs adequate airflow and ventilation. The ability to provide fresh air and create cross-breezes from open windows or doors contributes to a healthier kitchen as does a properly sized vent hood or fan that meets your range and cooking style needs. Clients that want to be on the cutting edge may be intrigued by an interior garden that grows vertically, also known as a living wall. Another healthy kitchen option is to create indoor herb gardens or strategically locate herb planters. Living walls and interior plants help reduce stress, improve air quality, enhance creativity and absorb sound, among other benefits.
Healthy kitchen design also accounts for the way you and your family cook and eat. A healthier kitchen should contribute to a healthier lifestyle that includes the use and consumption of fresh ingredients from an outdoor garden, living wall, indoor plants and herbs. Refrigerated drawers near the stove can help to keep foodstuffs fresher for longer periods. Open shelving, glass containers, glass-front refrigerators and glass-front cabinets showcase foodstuffs and can encourage you and your family to consume more wholesome foods than processed packaged goods.
Effective Lighting
Lighting can make or break how your kitchen looks, feels and functions. Natural light from windows, doors, skylights and other sources contributes to health and well-being. The use of lighting controls, dimmers, switches and motion sensors can help boost your productivity and energy and enhance your sleep quality.
Thermal Comfort
Thermal comfort is another crucial component of designing a healthy and environmentally friendly space. The use of smart thermostats, heated countertops and floors and a tight building envelope around a new kitchen keep the area toasty in winter and cool in the summer in an environmentally responsible way.
Comfortable Movement Throughout the Space
A new kitchen should allow all users to effectively and safely navigate the space. The three main areas of a kitchen referred to as the golden triangle comprises storage areas, including the refrigerator; the cleanup area, including the sink; and the cooking area, including the stove. The sink should ideally be located between the refrigerator and the stove to ensure a comfortable and unencumbered traffic flow and efficient use of the space. Each leg of the triangle should be between four and nine feet, and the total distance of the triangle should be between 13 and 26 feet to promote safe and easy navigation throughout the space.
Comfort also is derived from clean lines and a sense of calm that results from uncluttered countertops and islands.
Acoustical Comfort
Acoustics are the final element of a well-designed healthy kitchen. Noisy dishwashers, appliance motors, clangy sink bottoms, and surfaces that enhance sound disturb what otherwise is a peaceful kitchen. Eliminating unnecessary noises is part of a healthy design that homeowners in Indianapolis welcome and deserve.
If you want to learn more about additional design elements and strategies to promote a healthier and more environmentally efficient space in your home, give us a call or make an appointment to visit one of our beautiful showrooms.



