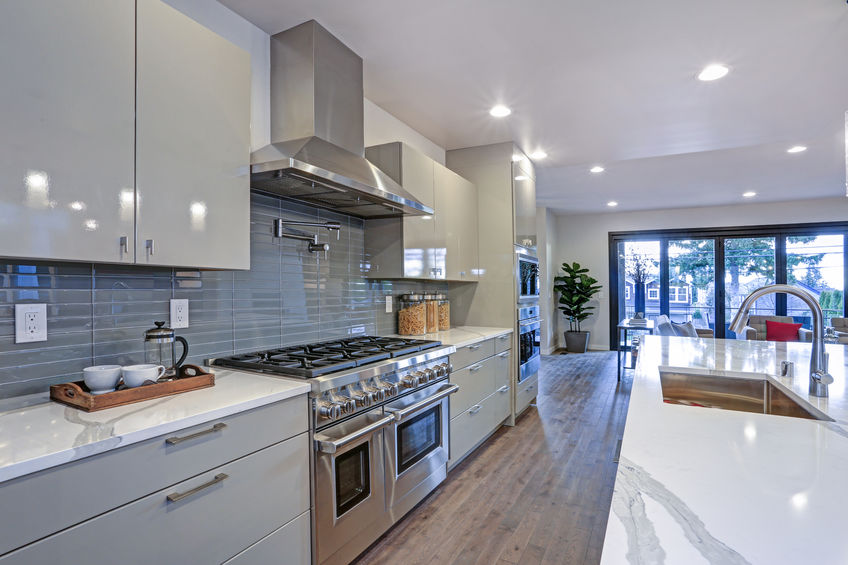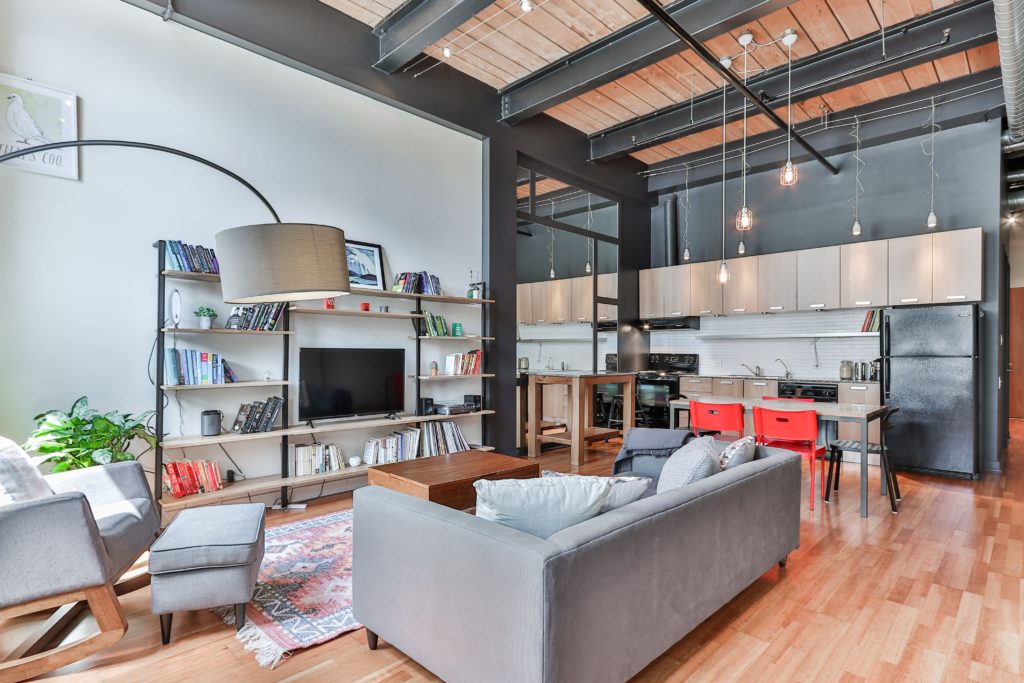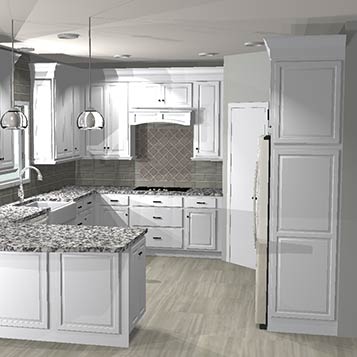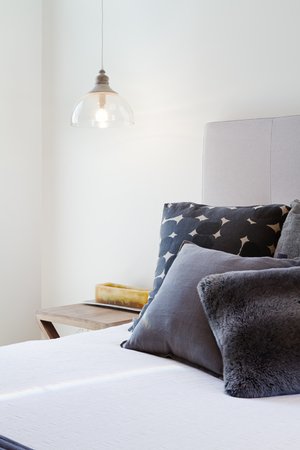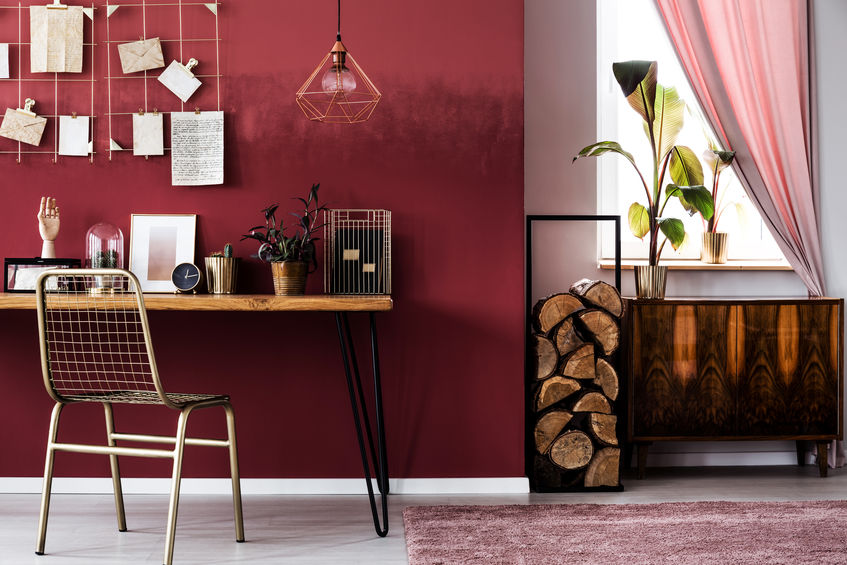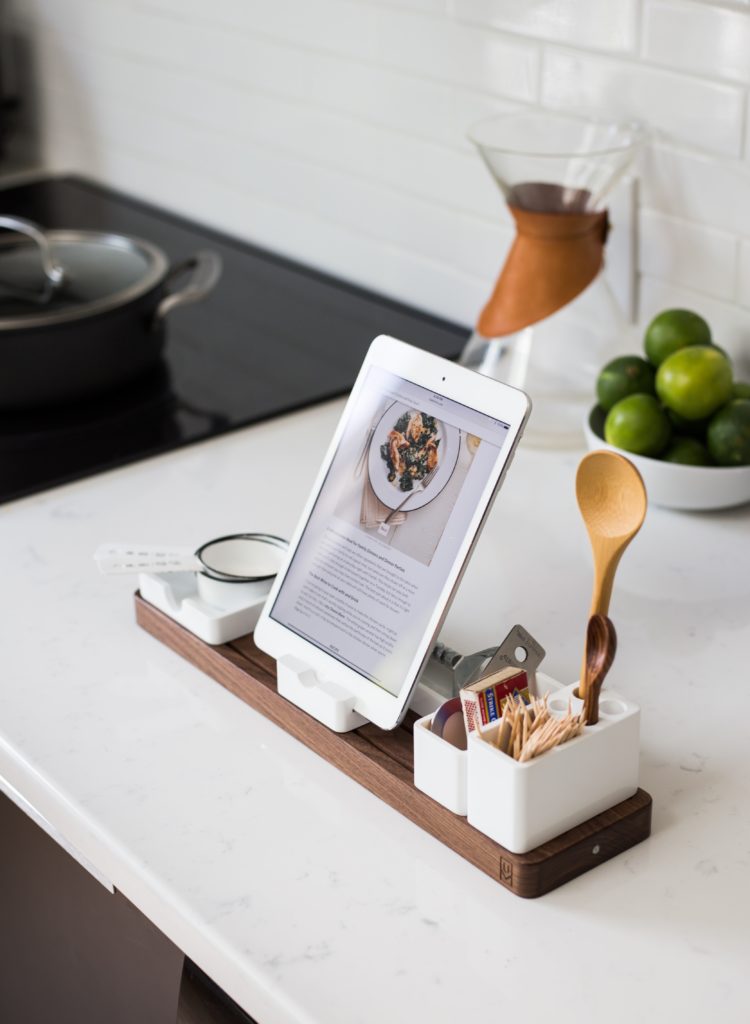
COVID-19 has transformed the traditional residence into a multifunctional space that serves as an office, gym, bar, restaurant, school, hospital and home. Working and schooling from home have had the most dramatic impact on the notion of home and will undoubtedly impact future new home design.
It is safe to say that most parents and children would prefer traditional in-person learning instead of virtual schooling at home. Similarly, many people who are working from home would rather be at an office. They miss the face-to-face interaction with their coworkers and the quiet space for focused thinking, and most homes do not have the same access to support and technology available in offices.
Larger Kitchens
The immediate impact of COVID-19 on home design is a desire for a larger kitchen for several reasons. Most families cook more at home because they either can’t or don’t want to dine out. A recent National Kitchen & Bath Association Design Trends 2021 study found L-shaped designs with large islands that can function as dining tables, desks, and other services are likely to dominate near-term trends. Nearly two-thirds of respondents stated that the most popular layout was the open floor plan involving removing walls to open the kitchen space to other rooms.
Contemporary Design
The most popular design style was contemporary, cited by 58% of respondents, followed by transitional at 53% and organic/natural at almost 50%. The latter was the 9th most popular style in last year’s survey, reflecting that an increasing number of homeowners want to connect with nature and expand living space to the outdoors.
White on White
Nearly 70% of kitchen renovation projects in 2020 have involved medium-sized spaces between 150 and 300 square feet. White and off white remains the popular kitchen color scheme cited by 47% of survey respondents. Other popular color schemes include beige/bone and blue reported by at least 35% of respondents. Lighter colors were also the top choices for countertops and backsplashes, and quartz remains the most popular countertop material, cited by 78% of respondents, followed by quartzite at 29%.
Painted Wood Cabinets
Painted wood cabinets were the most popular door material, followed by full wood grain. Flat-panel slab is the number one door style for cabinets, followed by recessed panels. Floor to ceiling cabinetry and walk-in pantries tied for the top spot for most popular storage solutions. Deeper and lower cabinets were also popular storage solutions.
Technology
Technology use in the kitchen continues to grow. Dedicated spaces (such as in cabinet or drawer) for charging phones, laptops and mobile devices were the number one desired technology feature cited by 63% of respondents. Seamless video communication was the second most popular technology option, followed by emergency refrigerator power and detection devices that alert homeowners to water and gas leaks and power failures. Also popular were voice-activated lighting controls.
As COVID-19 will continue to impact how and why we use our homes, a professional designer can help you and your family design beautiful, healthy, and functional spaces. If you would like to explore how you can improve the living experience for your family, give us a call or make an appointment to visit us either virtually or in-person at our showroom.
