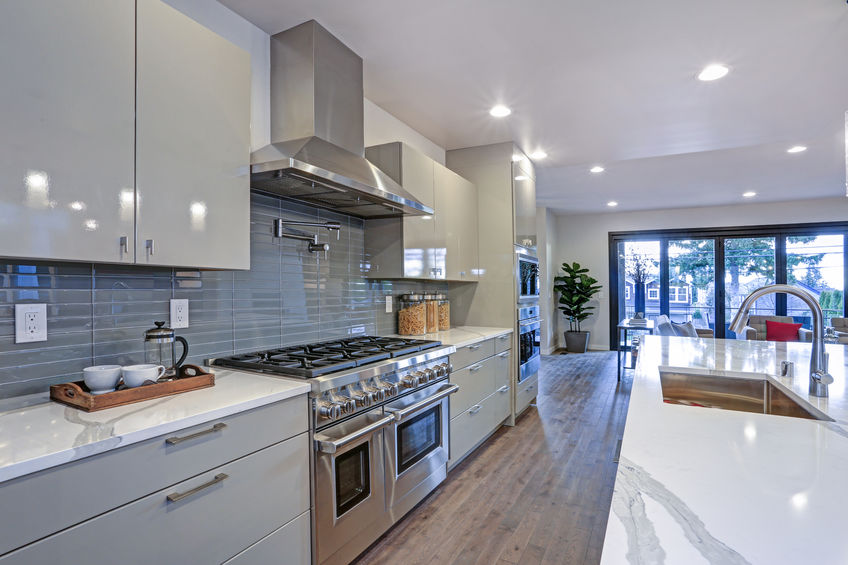
Apartments and smaller homes often have galley kitchens. These narrow spaces are called galley kitchens after the galleys on boats. A small and narrow footprint can in reality be a highly functional kitchen space if the appliances are laid out in a proper work triangle.
The benefit of a galley kitchen is that there are very few steps between the stove, fridge and sinks, the work triangle of any kitchen. It may not be possible to open the fridge and the oven at the same time, as in this kitchen, but when does that ever really happen.
Galley kitchens can work if you have one chef in the family. Getting two or more people in a galley kitchen can be tricky. Having enough counter space can also be tricky. Having a microwave built into a cabinet or above the stove is a good way to save valuable counter space in a galley or any small kitchen.
When placing flooring in a galley kitchen, don’t fight against the natural narrowness of the space. Wood floors should be installed with the planks running the same direction as the counters. Emphasize the length of the kitchen to make it feel larger.
In smaller kitchens, the total amount of materials will be less than in a larger kitchen. This means you can splurge on the granite countertops, the more expensive cabinets and the better quality floors. The bulk of your budget will still be on the appliances. To save space, use a counter depth refrigerator. Every inch counts in a galley kitchen.
If you need help choosing the right products for your galley kitchen, ask us for help!