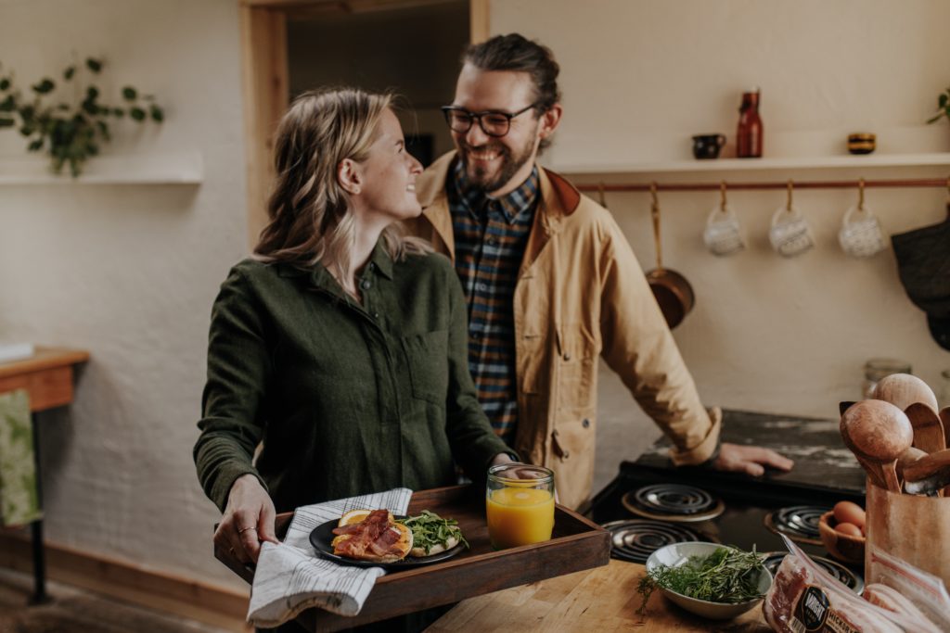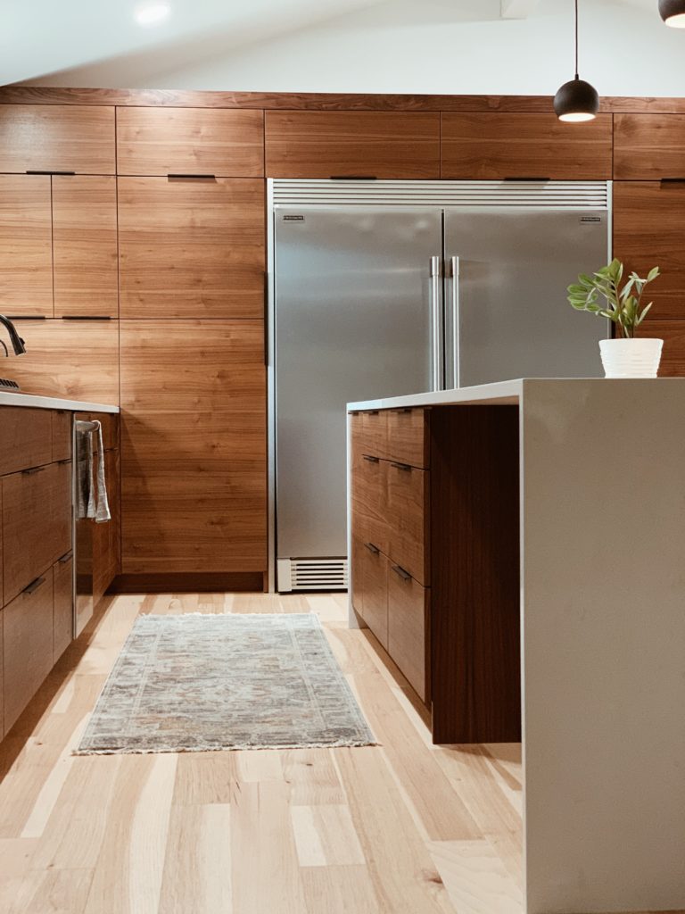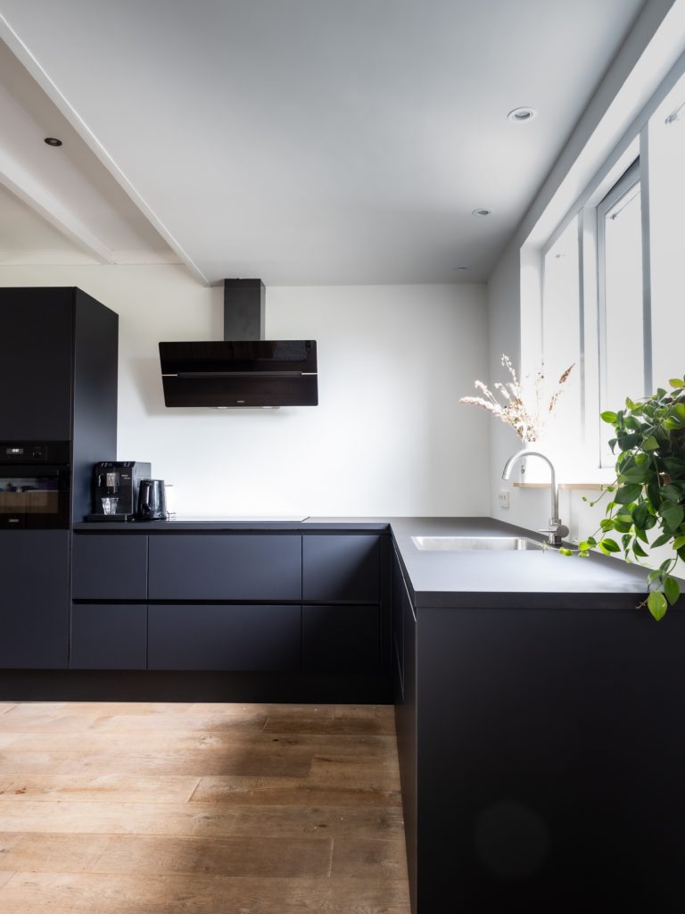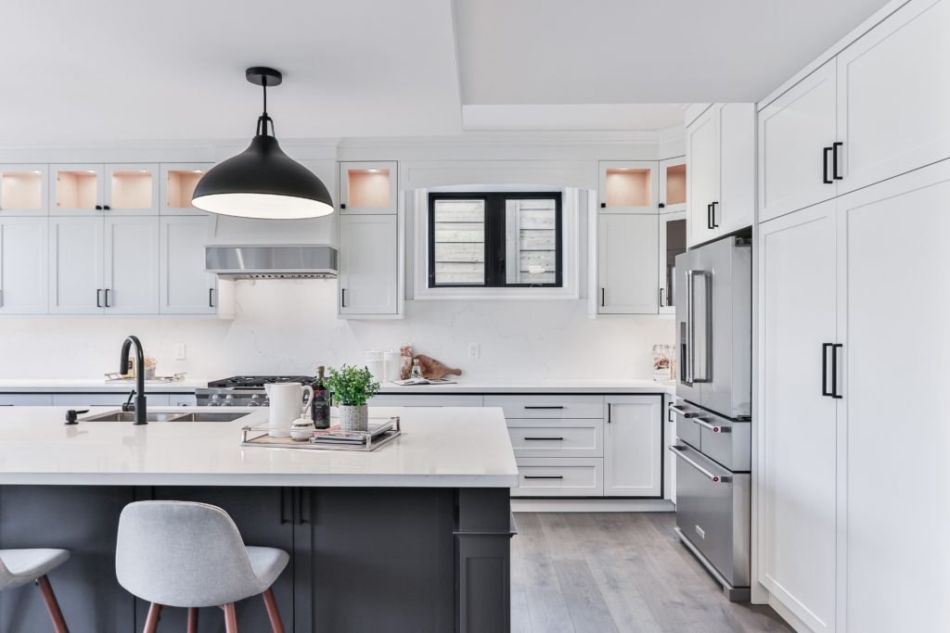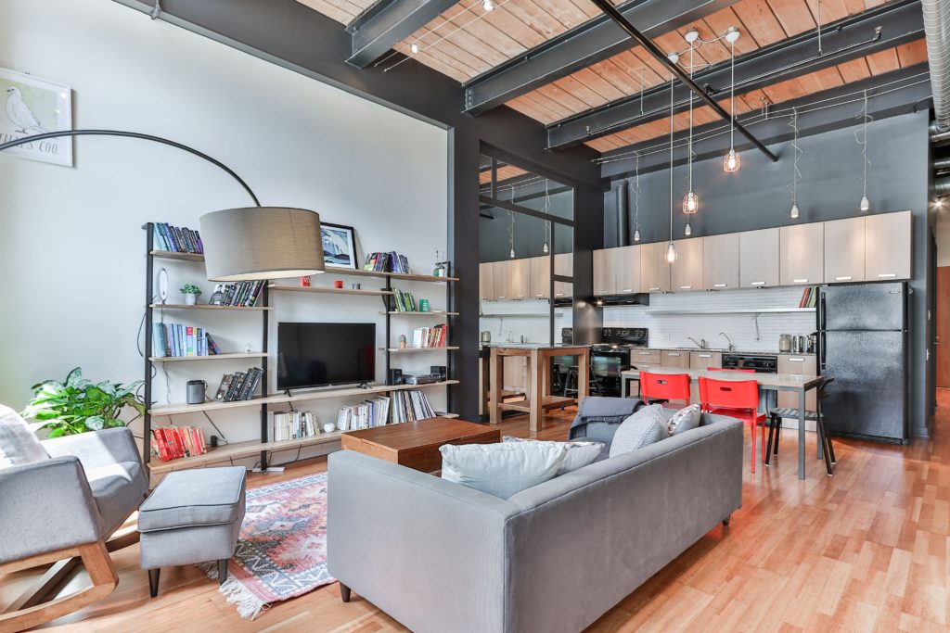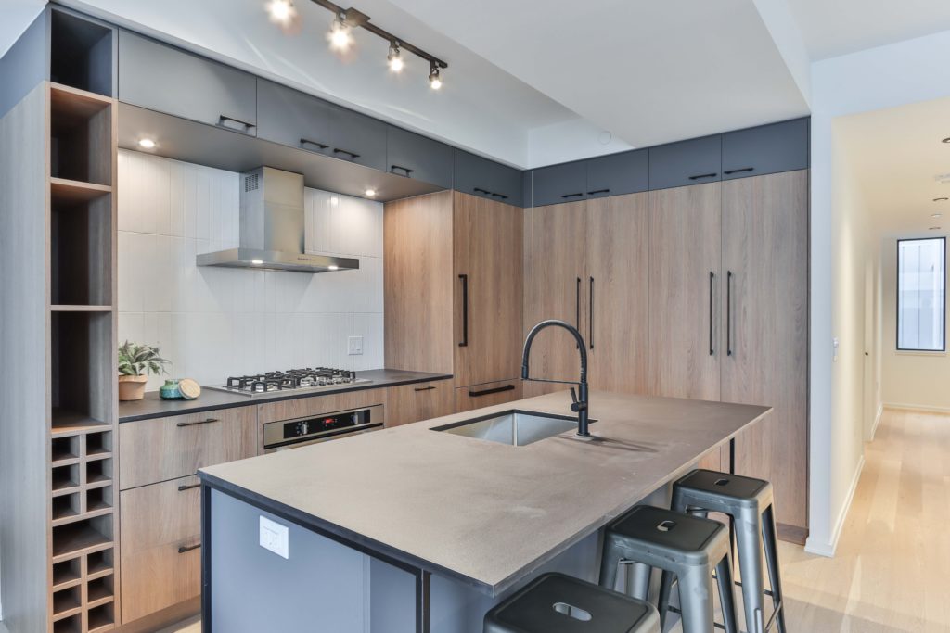
The Kitchen and Bath Industry Show (KBIS) is the largest and considered one of the most important annual events for the kitchen and bath industry in North America. At KBIS, manufacturers introduce new products, and kitchen and bath showrooms rely upon the show to spot trends and find new innovations for homeowners in Indianapolis.
The 2021 KBIS was held virtually. Nonetheless, more than a few manufacturers stepped up and introduced new products that will help homeowners, remodelers and builders in Indianapolis create new kitchens that will be the envy of their neighborhoods. Here are a few of the products that wowed at 2021 KBIS.
Engineered Countertops & Backsplashes
Engineered countertops and backsplashes trended toward lighter colors responding to consumer demand for uplifting tones that provide a sense of optimism and cleanliness. New quartz and engineered countertops offer homeowners a range of warm, whites, and marble looks.
Concrete-looking engineered countertops were another KBIS trend that responds to the industrial motif that is extremely popular.
Touchless Faucets
Touchless faucets will turn more than a few heads of customers in Indianapolis. And not a moment too soon as many homeowners recognize that handling raw meat, chicken, and fish in a kitchen can easily transmit bacteria and germs from surface to surface. Several of the new touchless faucets integrate with personal digital assistants and can be activated through apps with voice commands.
Two-Tone Finishes + Two Texture Faucets
Two tone finishes and two texture faucets also trended at the 2021 KBIS. A number of new introductions featured a balance of rough and smooth textures, matte and polished finishes and warm and cool tones integrated into the same products. We saw faucets with matte black finishes and brass lever handles.
More Storage
Manufacturers are upping the ante on storage and organization systems. Rarely could you open a drawer or cabinet door and not find inserts, rollouts, pullouts, dedicated dividers, and in-cabinet lighting that enables homeowners in Indianapolis to effectively organize all of their kitchen items effectively.
If you want to know how the new product introductions featured at KBIS can help you create the kitchen of your dreams, please call us or make an appointment to visit our showroom in person or virtually.
