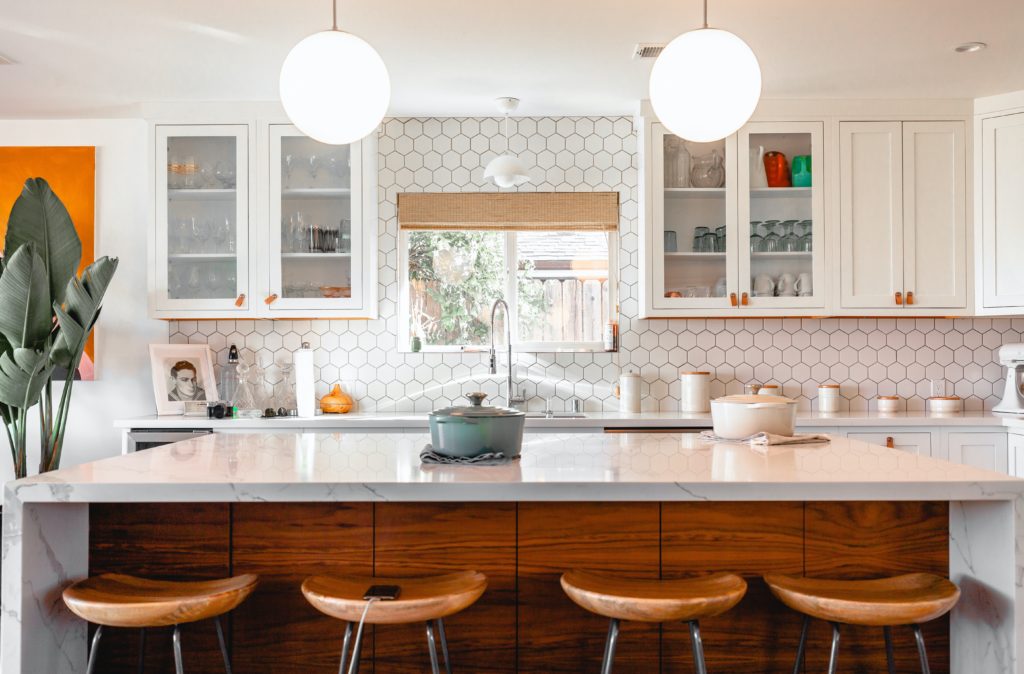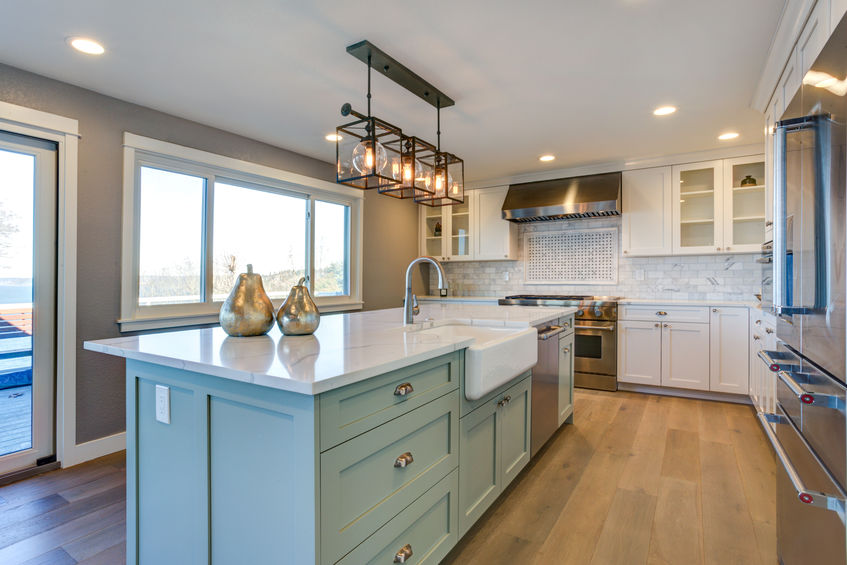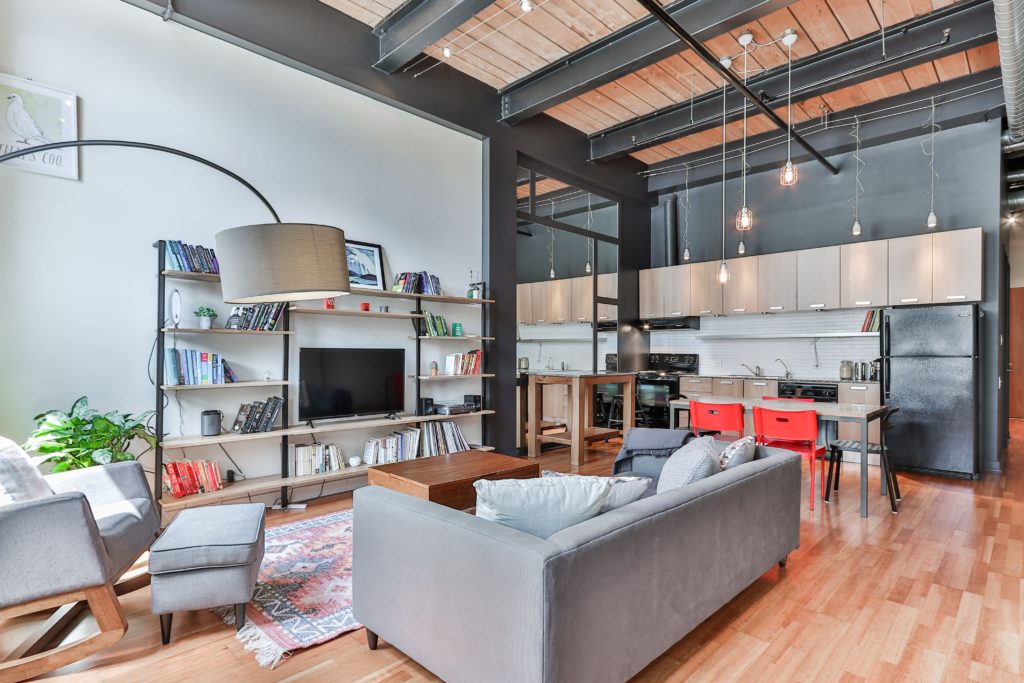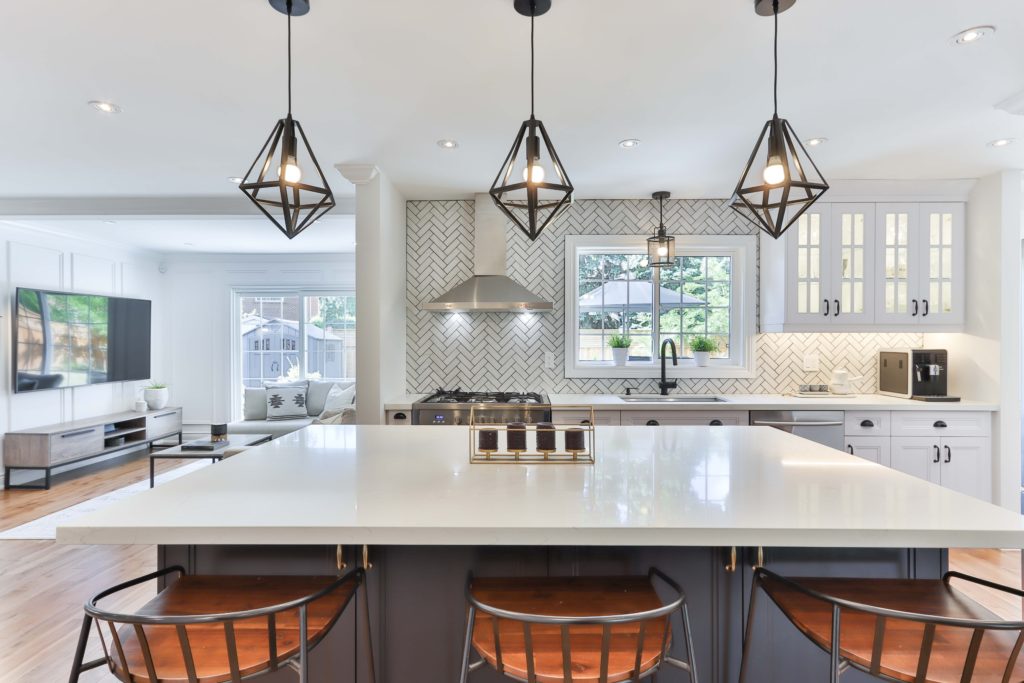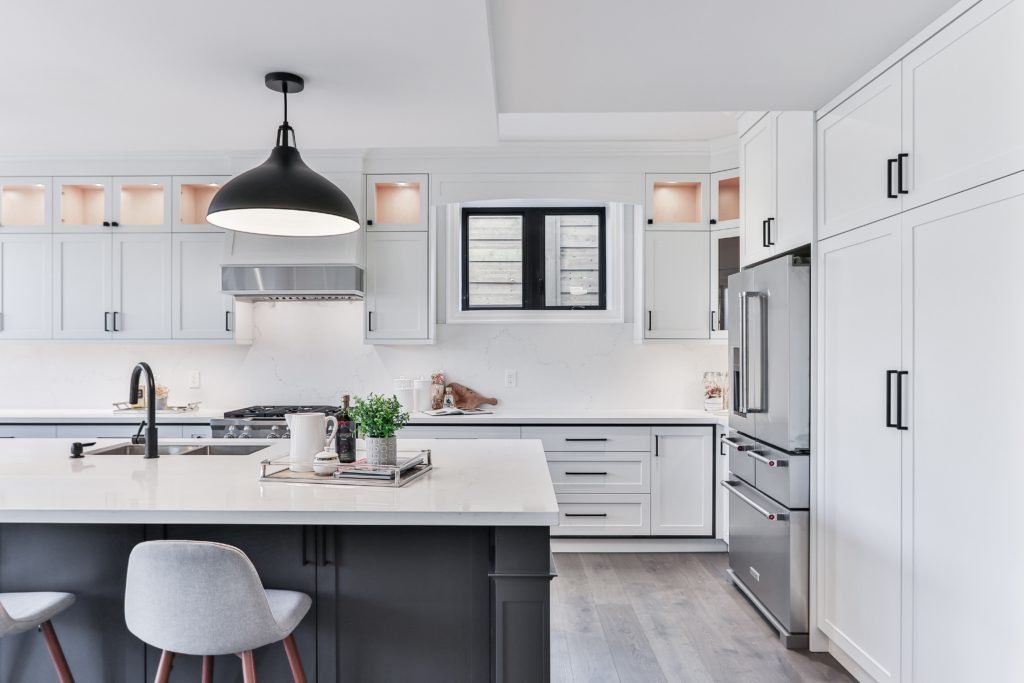
Fads and trends come and go. Many homeowners in Indianapolis can remember when avocado-colored kitchens were all the rage or when pastel paint dominated design thinking. While it is tempting to look at what’s trending when renovating your kitchen or bath, our showroom advises selecting products, styles, and color schemes that can withstand the test of time.
White Cabinetry
There’s a good reason why more than 50% of kitchen renovations feature white cabinets. White cabinets offer a blank canvas for the remainder of the kitchen. They provide a classic, clean look and match any design motif from European modern to traditional and everything in between. White kitchens are timeless; their reflective qualities can make a smaller space appear larger, and, due to their popular appeal, they help increase the value of your home at sale time.
Contemporary Design
Clean lines are another feature that can withstand the test of time. A contemporary kitchen offers a clean, stylish, and uncluttered look and feel. Contemporary motifs pay homage to practicality because they focus on maximizing the use of available space and light, and that also can make a smaller space appear larger. When we design a contemporary kitchen, almost all appliances, even smaller ones such as coffee makers, are built into cabinetry. Countertops are left uncluttered, and many homeowners in Indianapolis appreciate the fact that contemporary kitchens are easy to clean.
Storage
A well-designed kitchen is an organized kitchen. Lack of customized storage solutions is one of the most common regrets of homeowners in Indianapolis after renovating their kitchen. We cannot emphasize enough the need to develop a storage plan for your new kitchen that addresses how often you cook, entertain, hold gatherings, and use the space. A great kitchen must not only look out of this world, but it also must incorporate the best functionality that meets your needs.
An almost endless array of options is available to store cookware, food, utensils, countertop appliances, recycling containers and so on. A professional kitchen designer can custom design trays to exacting specifications that account for your kitchen equipment’s actual dimensions. Specifying trays for drawers to hold cutlery and kitchen gadgets to match the drawer helps avoid movement and keeps what you want in its place.
Customized storage solutions are not confined to a kitchen to make a home look, feel and function superbly. Bathrooms, laundry rooms, mudrooms and entryways all can make a home much more enjoyable if they are outfitted with storage solutions that meet your family’s needs and lifestyle.
Colors
Homeowners in Indianapolis often ask us about colors. While splashes of purple, turquoise, yellow, or green can become a focal point in kitchens and baths, we tend to favor palettes that can withstand the test of time. In addition to white, these include blue, grey, and cream tones.
If you are interested in creating a dream kitchen that will continue to be dreamy years after the renovation is complete, give us a call or make an appointment to visit one of our showrooms.
